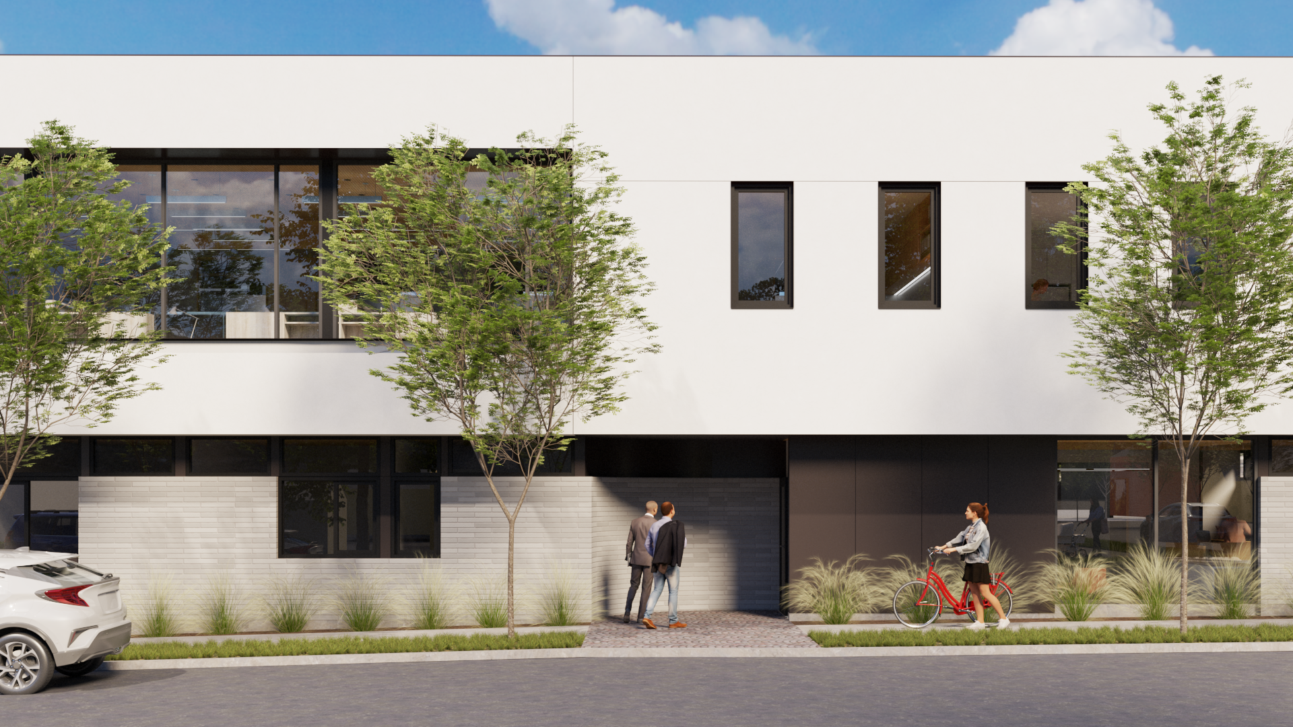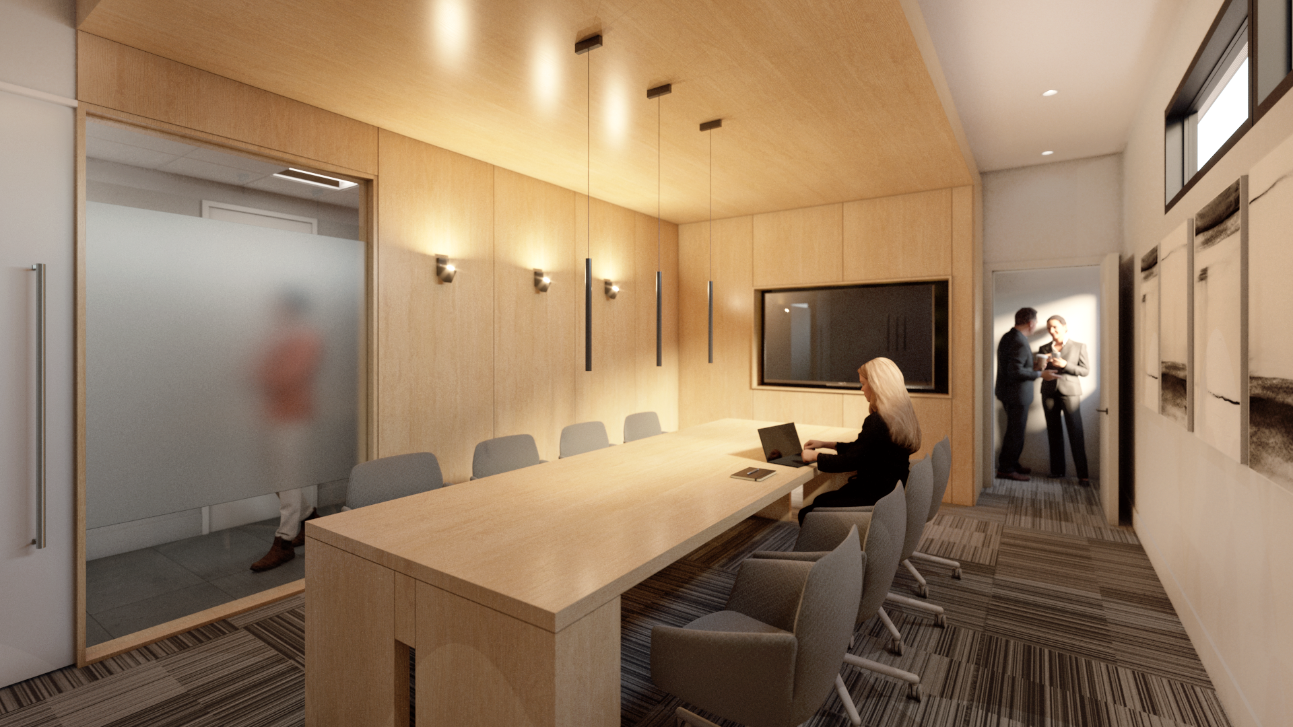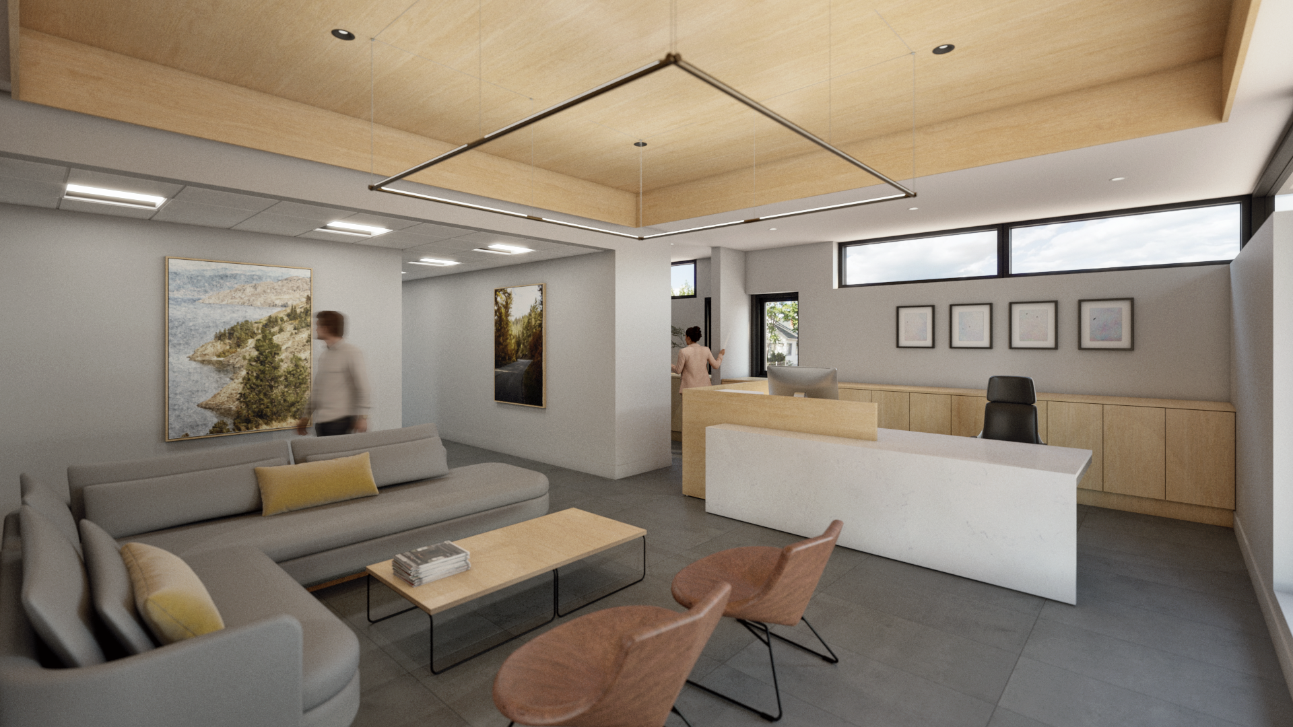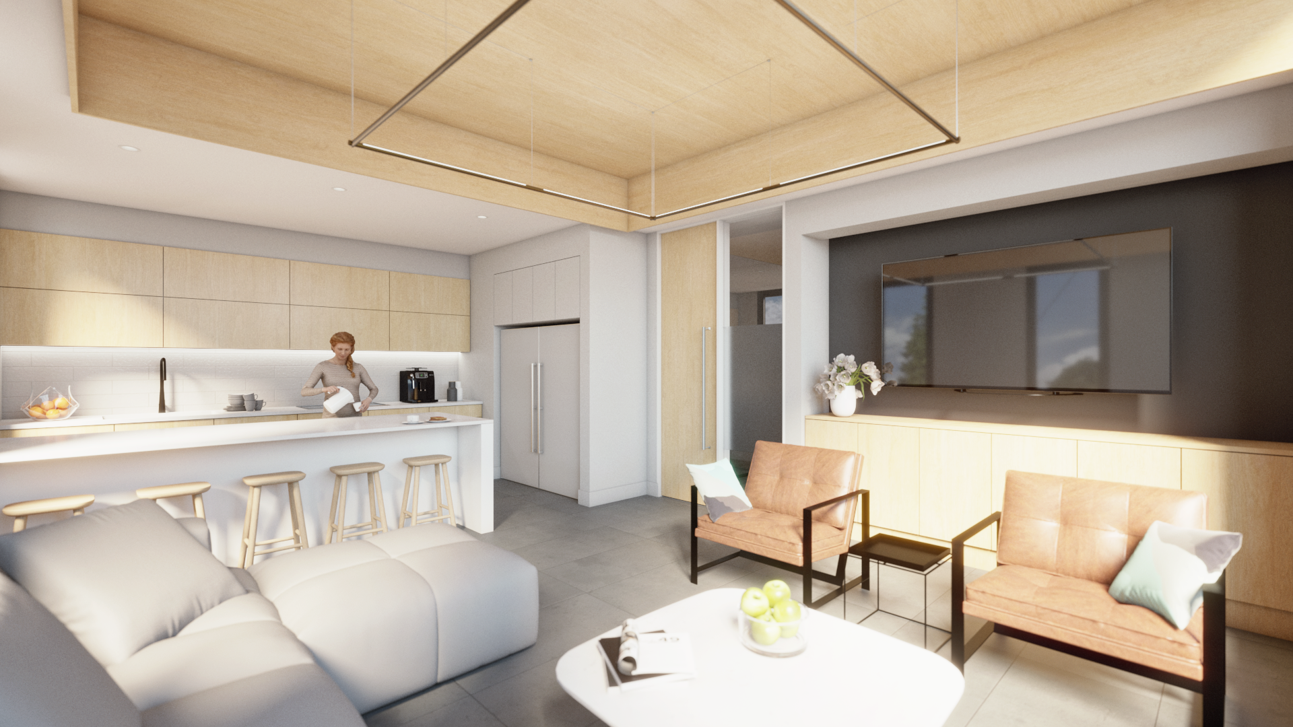Van Horne and Padmore
The office building at Van Horne Street and Padmore Avenue in Penticton is an intervention in urban ‘re-stitching’. Designed for a group of local professionals desiring their own space, the building transitions from a busy commercial street into a quiet residential neighbourhood - both of which are quickly redeveloping.
The modest two storeys are separated by a ‘gasket’ to accentuate the building’s horizontality and provide opportunities to break up the massing. Carefully composed glazing gives a glimpse of the inner workings of the building: on the south elevation a large window offers outlook and natural light for an open office area; similarly, on the east elevation, a large window denotes the office’s social lounge area.
The exterior material selections are a durable mix of grey linear bricks on the lower level and a lighter, softer grey stucco above. On the interior, wood elements bring warmth through cabinetry, wall finishes, and three major ceiling installations which serve to mark significant spaces in the building’s program.
Project Info
Type: Commercial
Location: Penticton, British Columbia
Structural: ROV Consulting
Electrical: Paralynx Engineering
Mechanical: Rocky Point Engineering
Geotechnical: Rock Glen Consulting
Construction: Greyback Construction
Notes: Construction is scheduled to begin in 2023.




