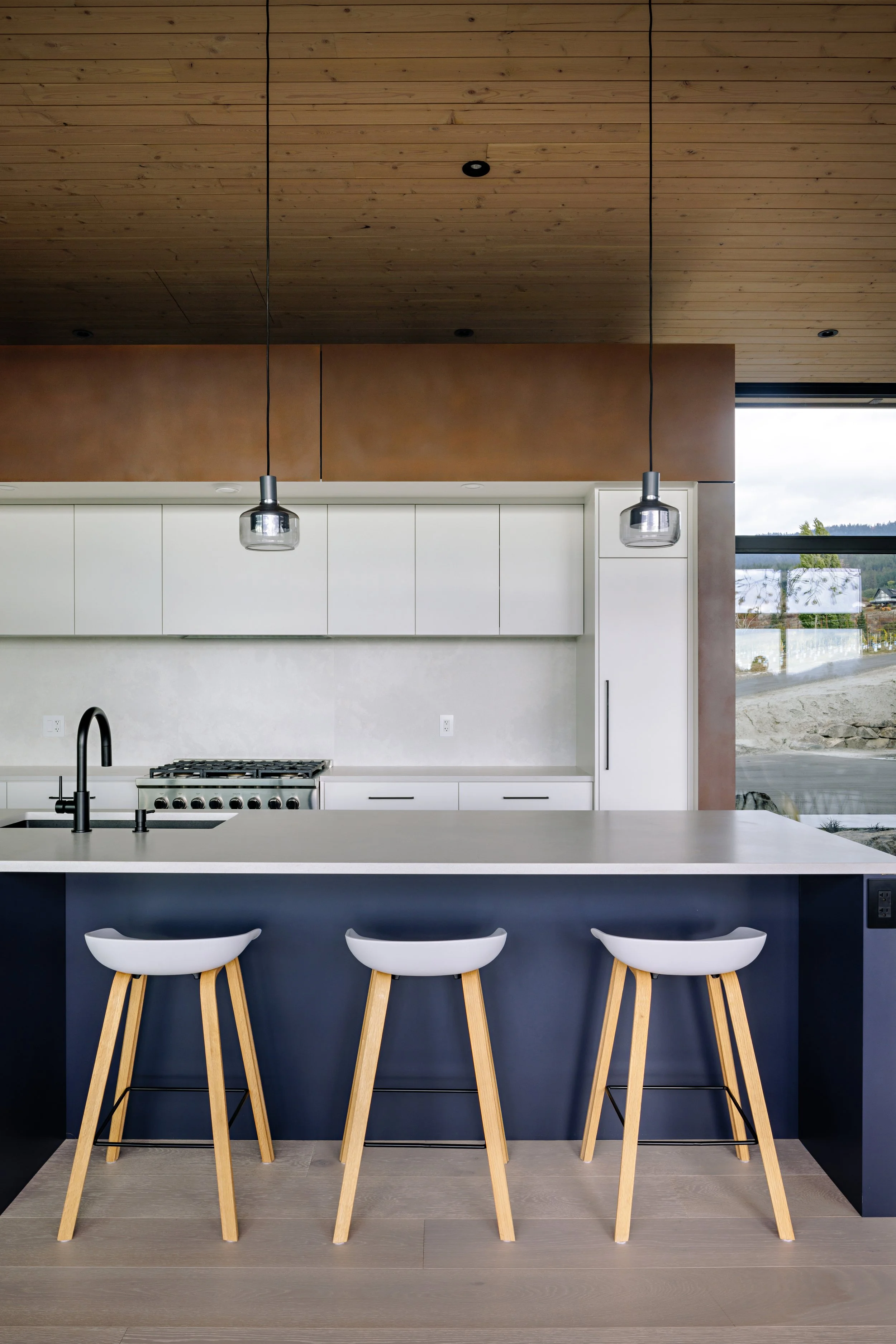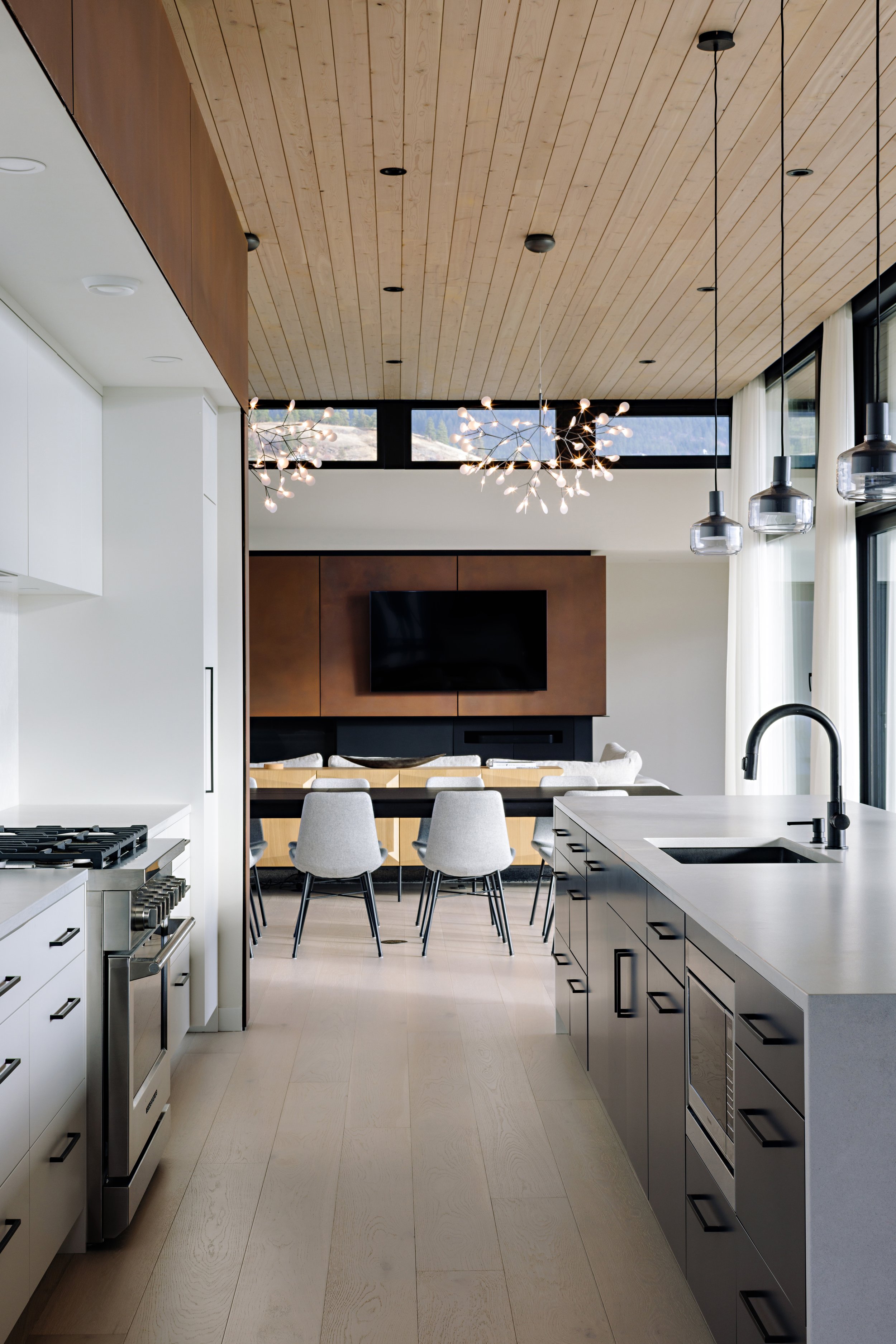Three Mile Outlook
This vineyard residence sits perched on a gently sloping silt bluff overlooking Three Mile Beach. Conceived as a light-filled pavilion protected by a generous asymmetrical hip roof, the building uses three distinct ‘blocks’ to orient and frame views, provide privacy from neighbours, and create intimate outdoor spaces.
Rooted in passive solar theory, the south-facing windows are protected by deep overhangs to shelter in the summer and allow sunlight into the space in the winter. Black window frames and fixtures accent a material palette of calm greys and off-whites. Preweathered steel panels bring warmth to the spaces with their natural patina and express essential moments in the home: the transition from outdoor to indoor at the entry; a special space in the primary bedroom wing; an anchoring fireplace in the living room.
Project Info
Type: Residential
Location: Penticton, British Columbia
Structural: Elemental Structural Engineers
Construction: Ritchie Custom Homes
Notes: Construction was completed in 2022.
Bedroom and Entry Spaces ‘slide’ under the roof.
Intimate outdoor spaces are created between the bedroom ‘blocks’.








