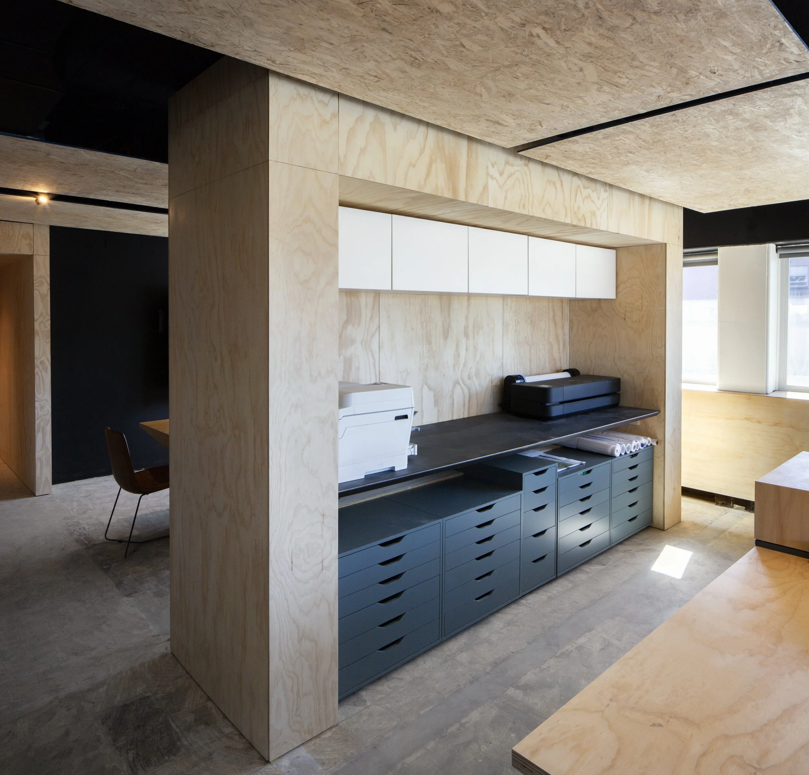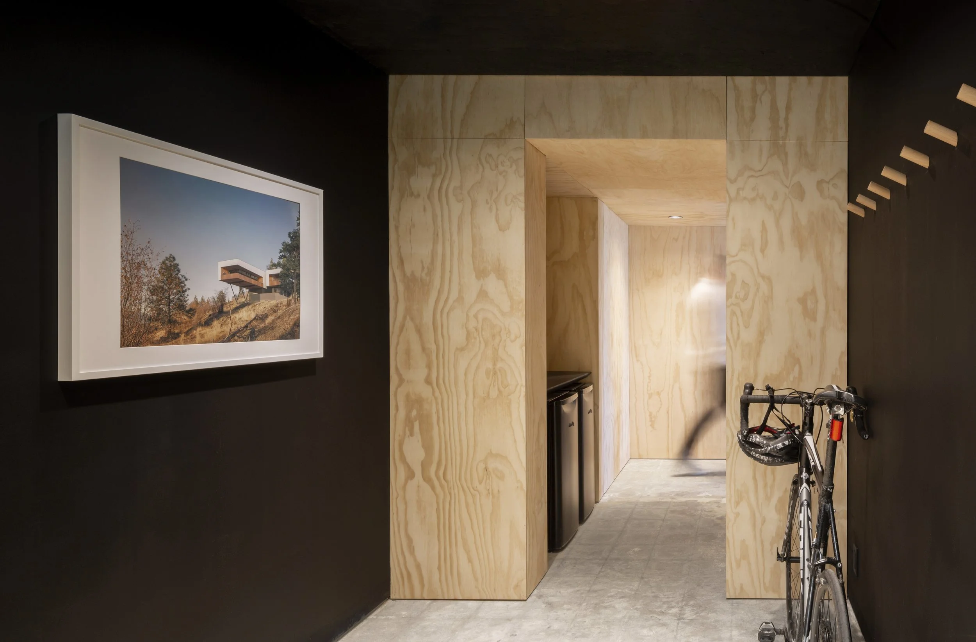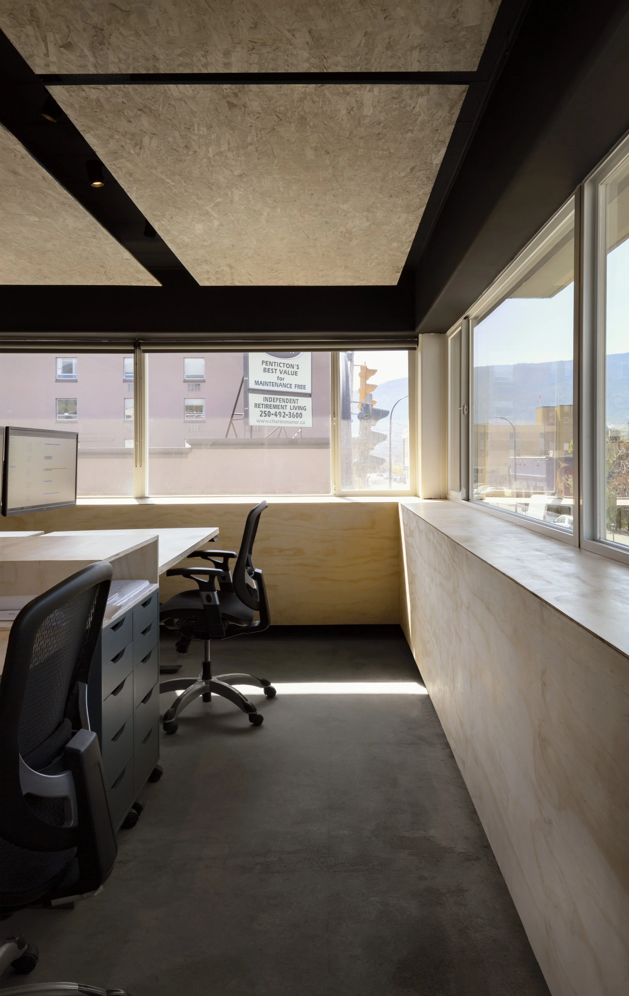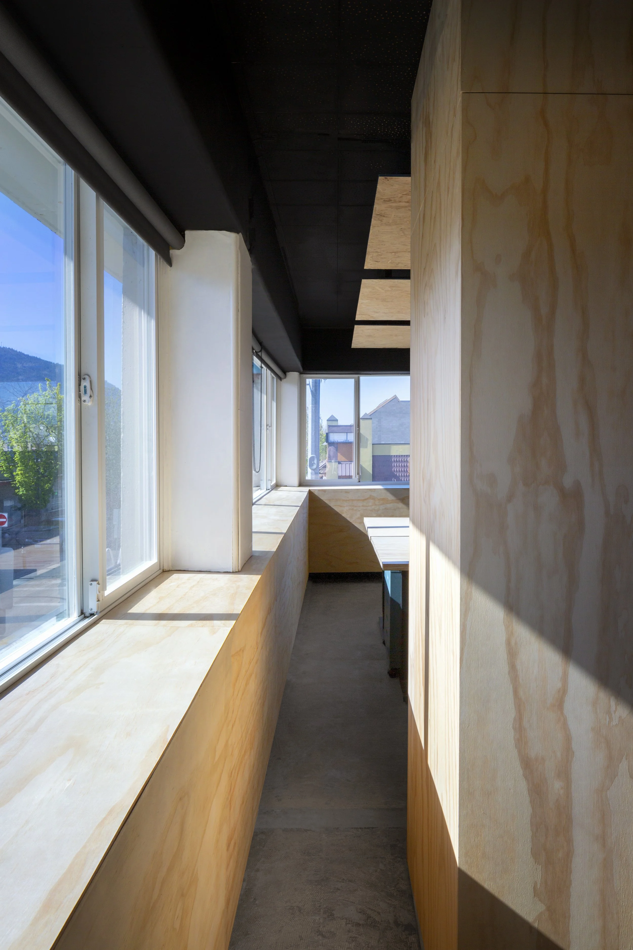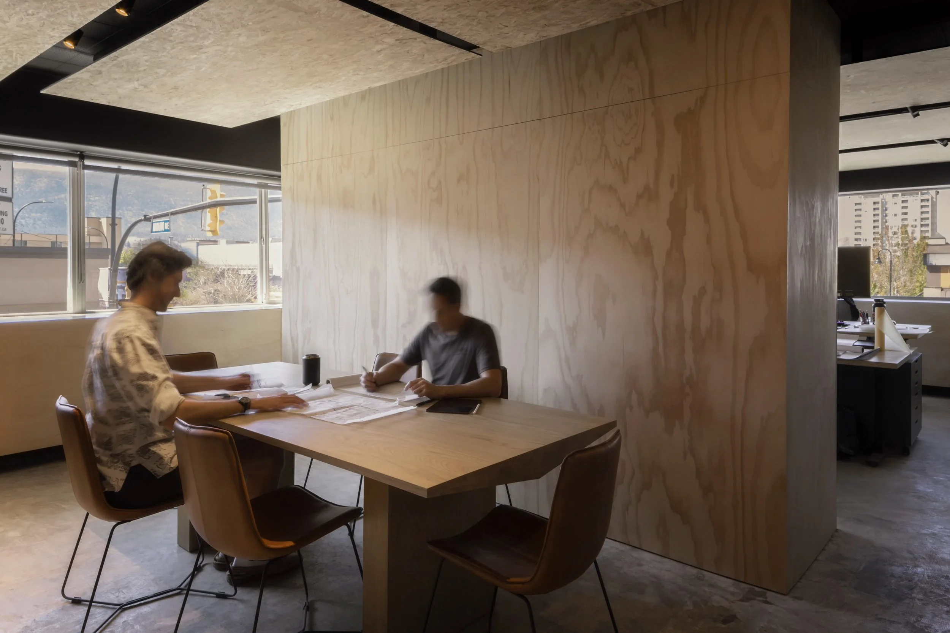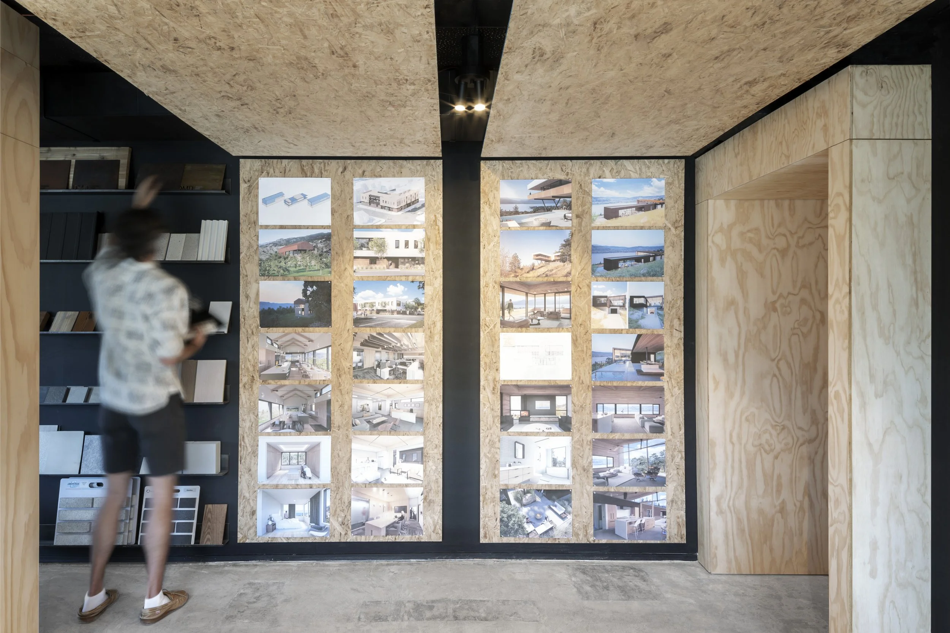sg_office
The sg_office is a workshop for testing ideas of materiality and detail and also a space for the firm to work collaboratively with clients, consultants, and builders. The outcome is an expression of the firm’s design philosophies through realized architectural concepts.
Previously a benign room of cheap acoustic ceiling panels and low-quality commercial carpet, the space was selected for its abundant windows and central location within Penticton’s downtown. The design hinged on removing everything that wasn’t essential, painting what was left a matte black to fade it into the background, and introducing new elements within the space that become the new focal points.
Stereotomic wood ‘blocks’ divide the space into an entry, an area for meeting and collaborating, and an area for concentrated working. These ‘blocks’ provide storage and visual separation, as well as moments of compression and expansion. Ribbon-like panels float off the matte black walls to provide display areas while also tempering acoustics.
This project is an essay on focus: how to accept existing conditions and literally work within them. The existing office shell becomes the container -the ‘void’- and the focus shifts to the new elements instead.
Project Info
Type: Commercial
Location: Penticton, British Columbia
Architectural: sg_architecture
Structural: n/a
Construction: sg_architecture
Notes:
