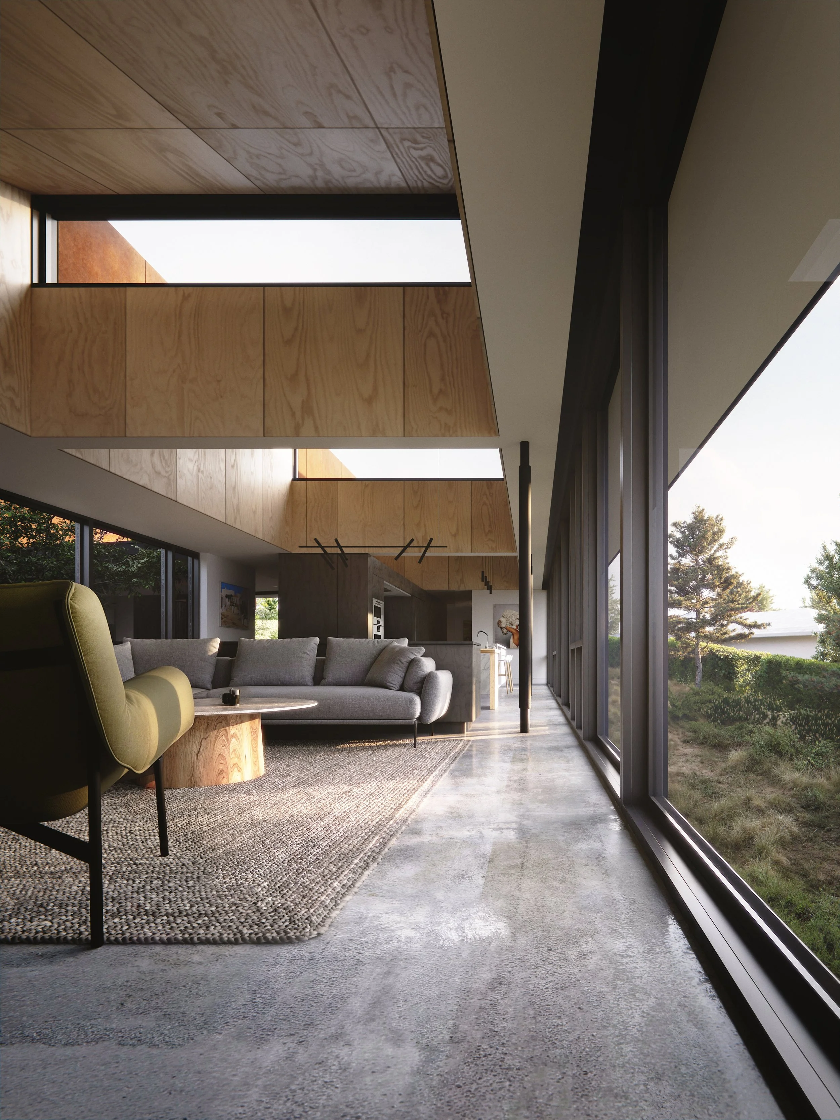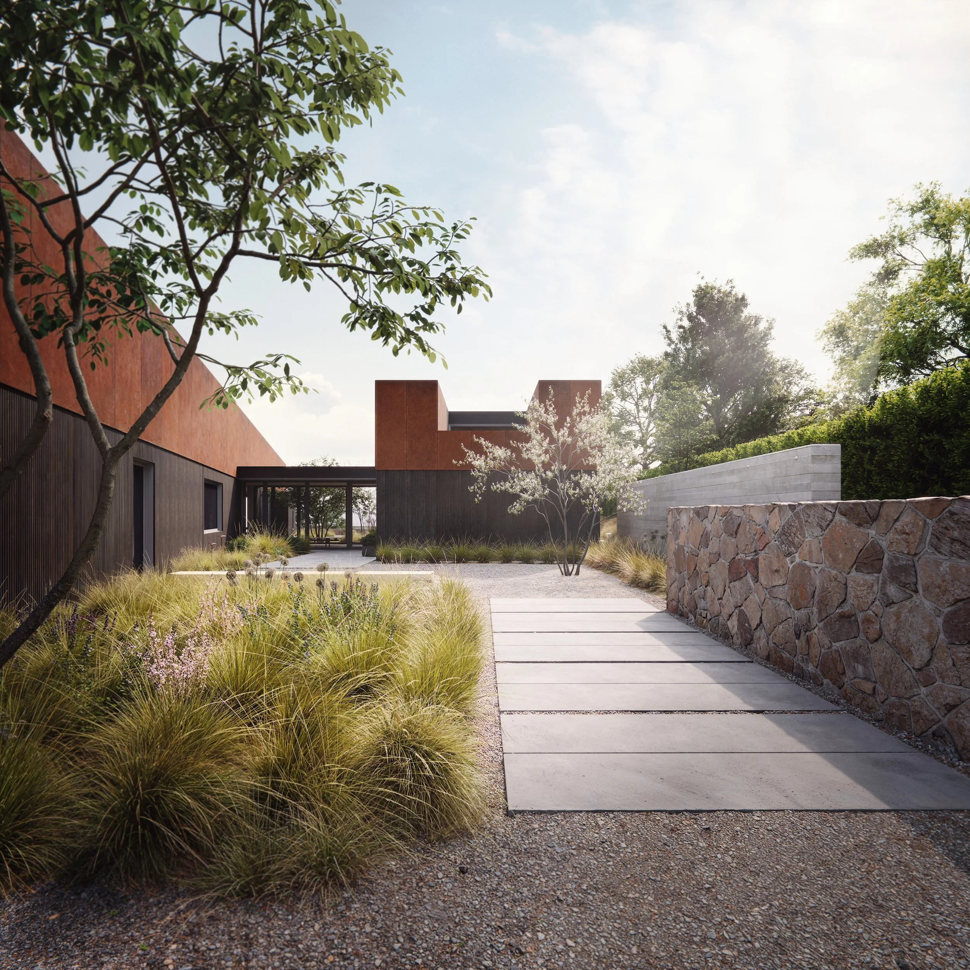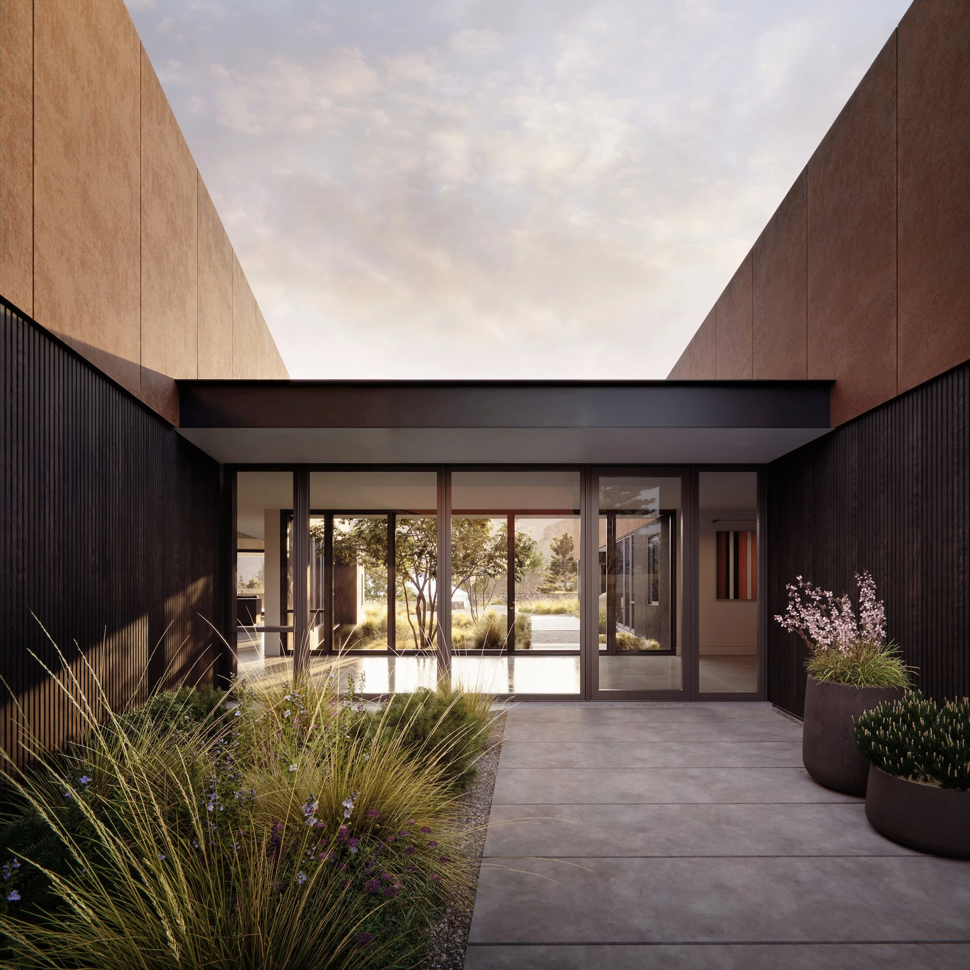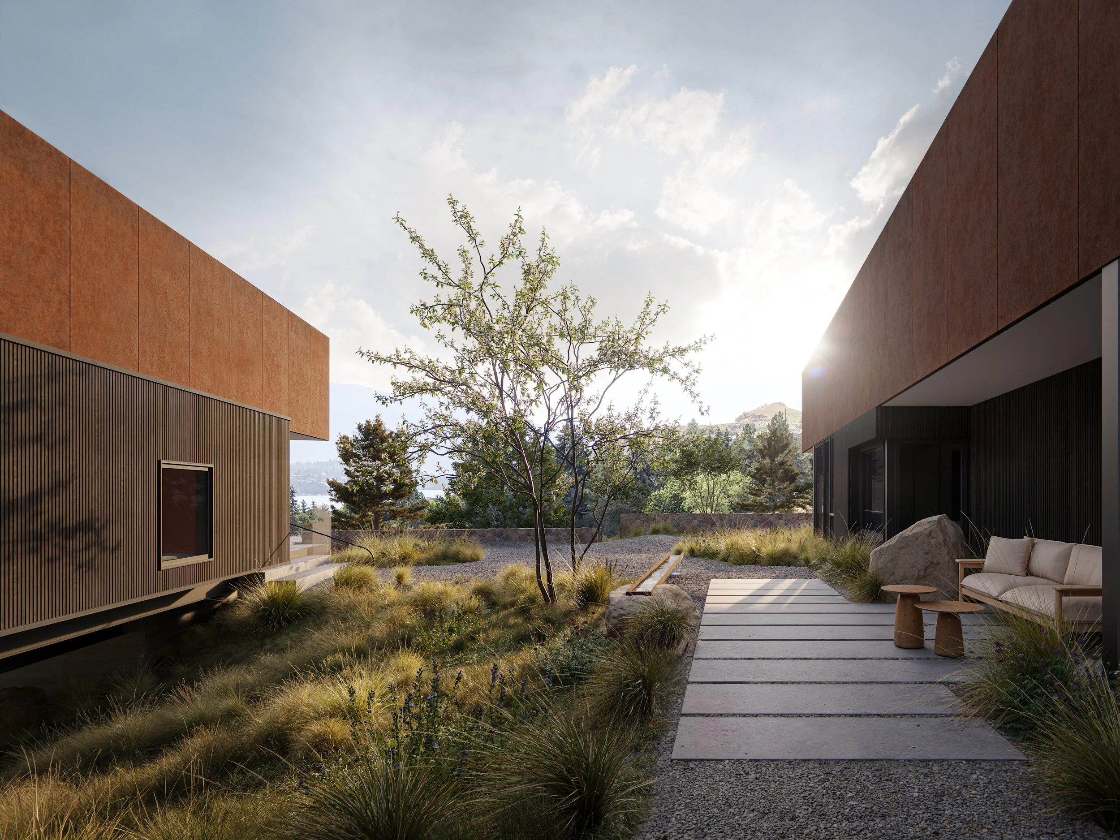Sawbrush
The Sawbrush house endeavours to create a nuanced integration of architectural form with its natural context in the north okanagan region. Its single-level layout is crafted for aging in place, a deliberate approach for long-term usability.
In plan, the building splays apart to the south to create a private sun-filled outdoor space between two rectilinear volumes. This spatial configuration not only fosters a private outdoor experience but also capitalizes on solar exposure. The natural landscape falls across the site so that the top-side volume can walk out at grade, while the other side bridges elegantly over the natural contours of the land.
The architectural language employed, characterized by strong right angles, stands in juxtaposition to the soft, undulating landscape.This dialogue between form and context is further enriched by the crowning weathered steel roof. Serving both aesthetic and functional purposes, the roof integrates the client’s affinity for mid-century sloping roof elements while also accommodating solar panels, thereby contributing to the dwelling’s sustainability objectives.
Internally, the raised ceiling ‘coffers’ serve a dual purpose. Beyond their aesthetic appeal, they function as subtle wayfinding elements, guiding inhabitants through the space and inviting moments of pause and contemplation.
The landscape itself acts as a transitional gradient between urban and natural realms. Starting with a more formal and controlled presentation at the street, it gradually transitions into a more organic and natural state as it progresses toward the scrubgrass ravine.
The Sawbrush house is scheduled to begin construction August 2024.
Project Info
Type: Residential
Location: North Okanagan, British Columbia
Structural: Aspect Engineers
Landscape: Alexander Suvajac Studio
Construction: Heartwood Homes






