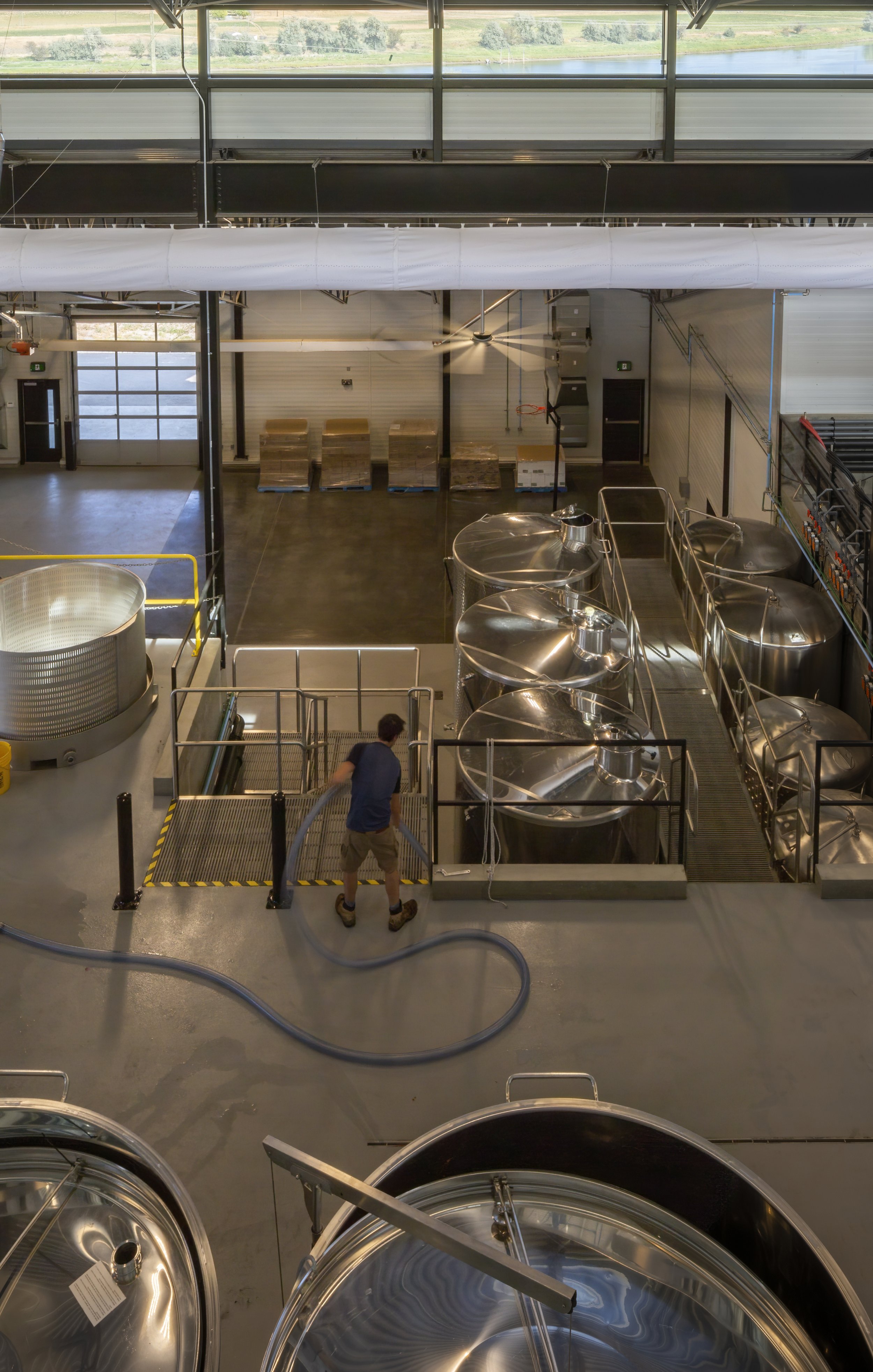Monte Creek Ranch Winery
Landform Architecture
The Monte Creek Ranch Winery is a wine production space that promotes the winery’s sustainability principles by using its site's natural topography to embrace the principle of gravity-fed winemaking.
Located on a steep hillside unsuitable for grape growing, the design incorporates a stepped profile to give operational access at each internal level. Highly visible from the South Thompson River and TransCanada Highway, the building’s scale and proportion were carefully considered to be visible for passers-by, but not to detract from the primary existing wine-tasting experience.
The building uses precast concrete side walls and an internal steel structure to organise the layout into three levels. The top level includes an expansive covered crush pad with offices and laboratories. The second level is the ‘ferment hall’ where grape juice is processed into wine. The third and lowest level includes the bottling line, case storage, barrel storage, and loading. Earth sheltering is utilised to maintain and mediate temperature in the barrel storage room. Fresh air is drawn through 150-foot-long ‘earth tubes’ to further temper the building’s air supply - cooling the air in the summer, and warming it in the winter. Natural lighting strategies create a more comfortable indoor environment and decrease electrical lighting loads throughout the year. Given these sustainability strategies, the building can operate passively (without actively heating or cooling it) throughout most of the year.
Project Info
Type: Industrial - Winery
Location: Kamloops, British Columbia
Architectural: Warren Sanders, Chris Allen
Geotechnical: GeoPacific Consultants
Civil: TRUE Consulting
Structural: Elemental Structural Engineers
Mechanical: Ecora Engineering
Electrical: Williams Engineering
Septic: Oland Engineering
Construction: Greyback Construction Limited
Notes:
The Monte Creek Ranch Winery was a project with Landform Architecture. Warren acted as Project Lead.







