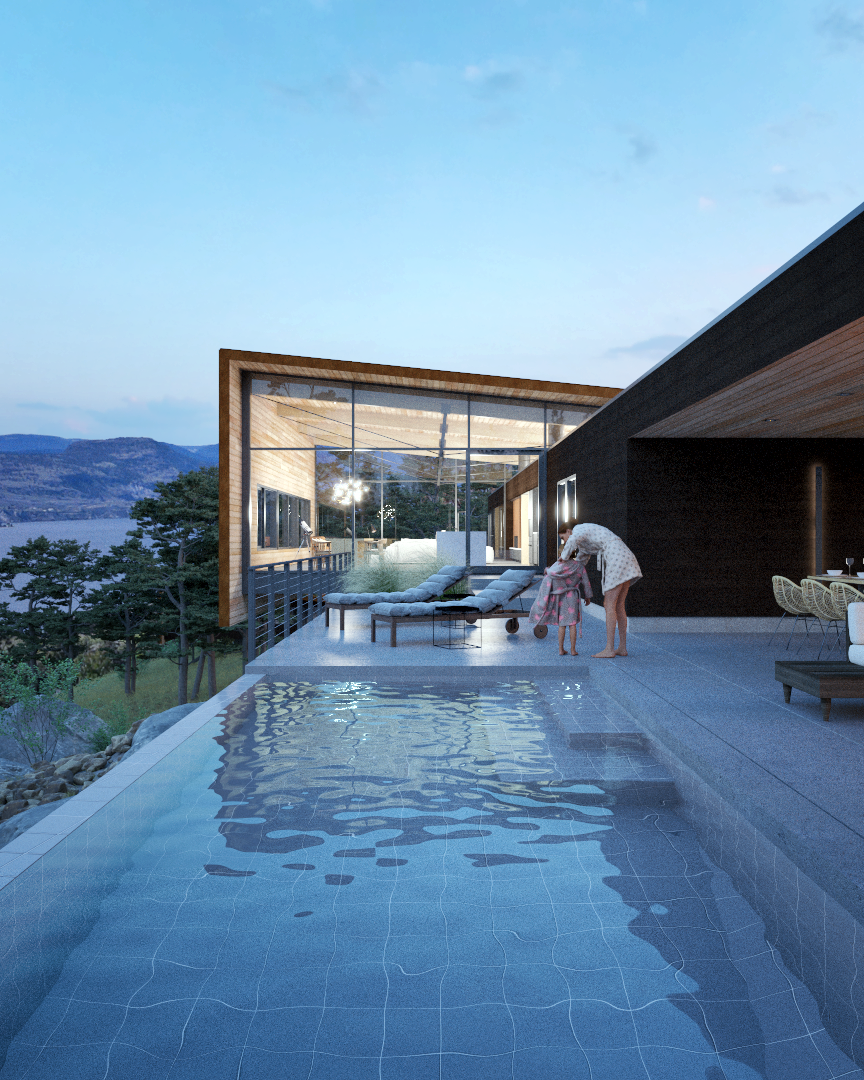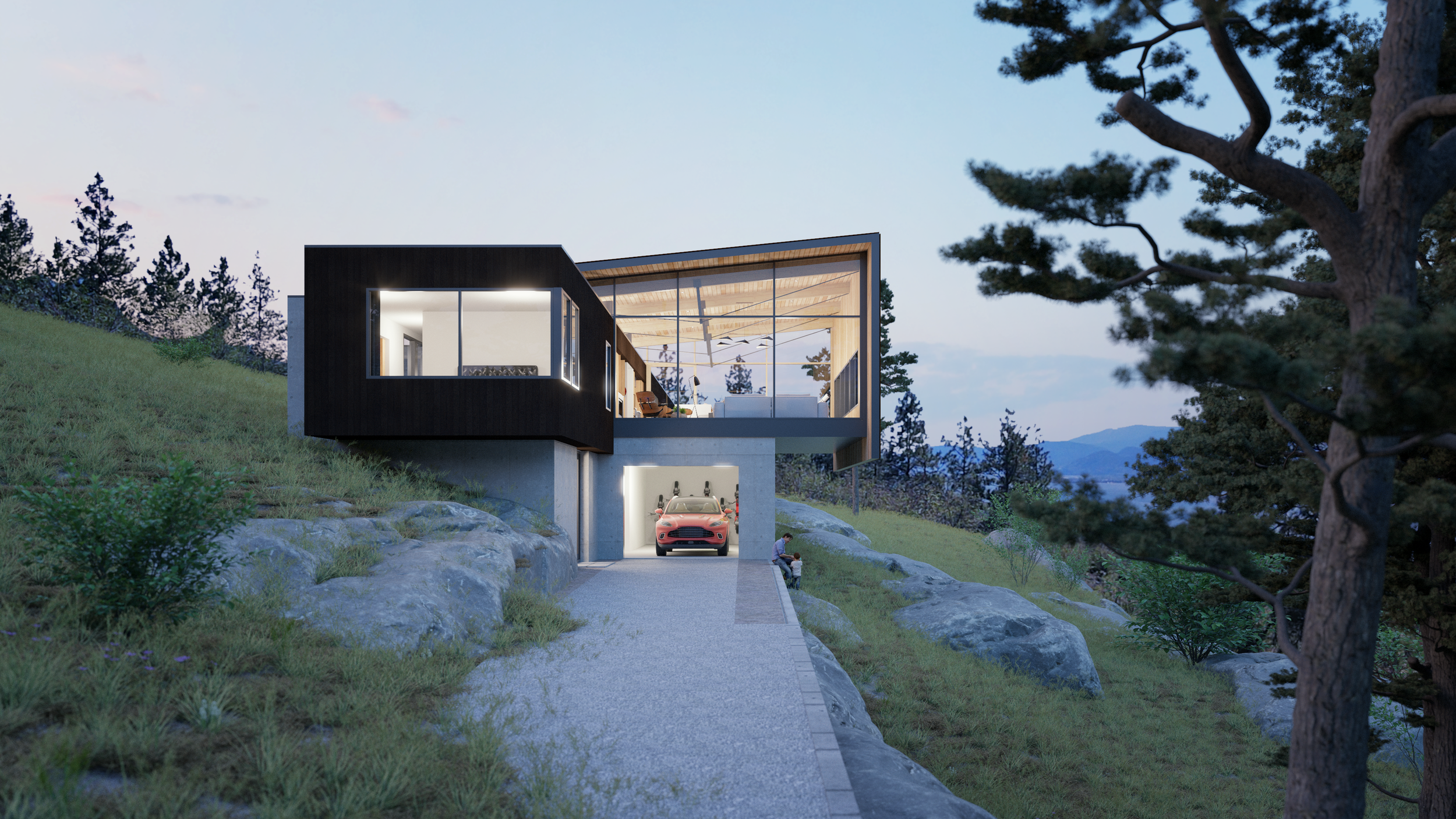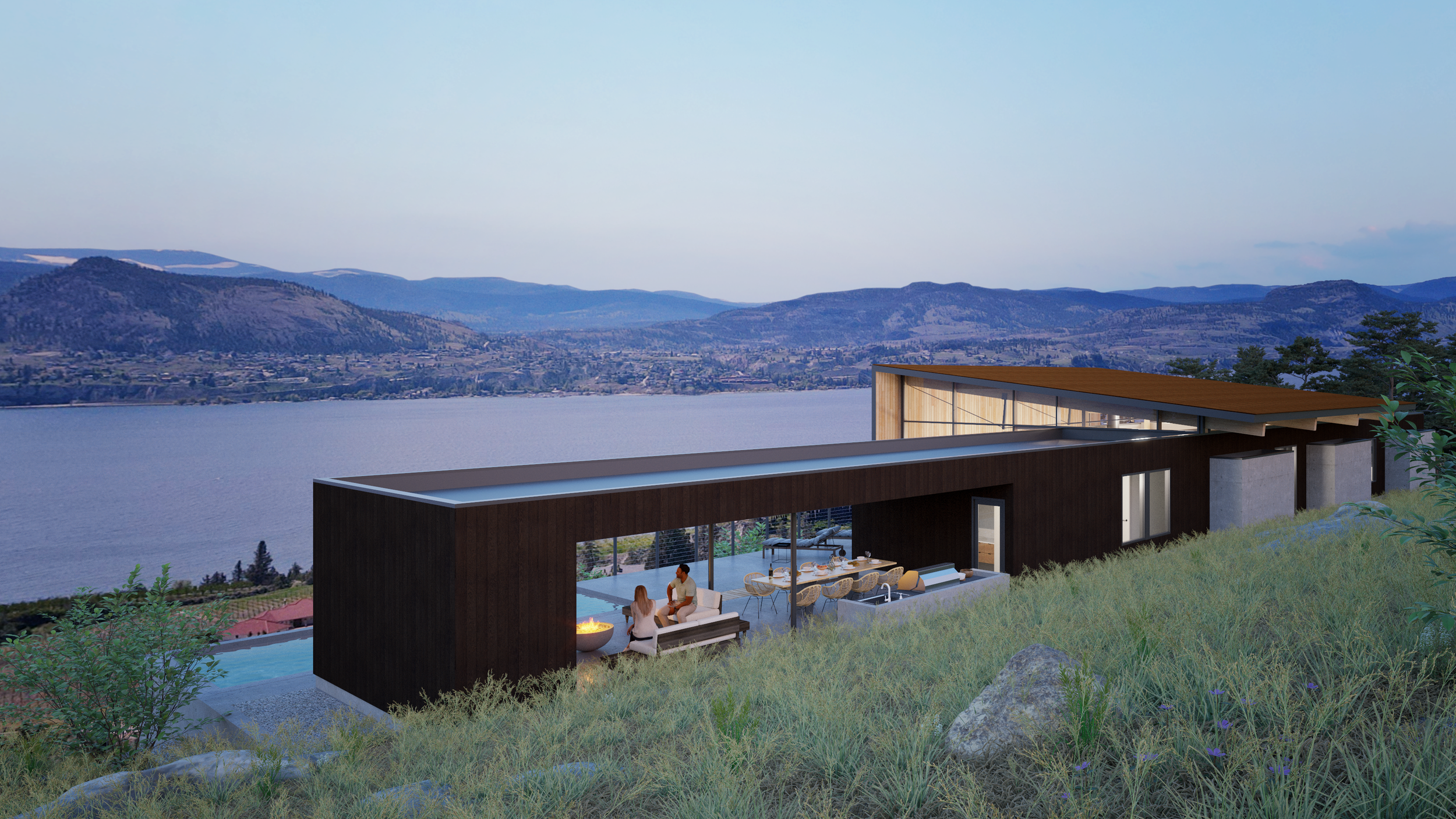Lot 1
Set into a sloping site above the town of Naramata, this house explores building both along the slope (parallel) and against it (perpendicular). The house’s smaller, more cellular rooms form a long linear bar running along the natural slope (limiting blasting and retaining walls) while a dramatic ‘great room’ cantilevers over a concrete wall. The roof over the great room, supported by a quartet of wood and steel trusses, folds down to create a protective ‘shield’ from intense low-angle evening light. A window is cut carefully to frame the view across the lake of Giant’s Head Mountain.
Project Info
Type: Residential
Location: Naramata, British Columbia
Structural: Elemental Structural Engineers
Construction: Red Stag Contracting
Notes:
Lot 1 began construction in Summer 2023.





