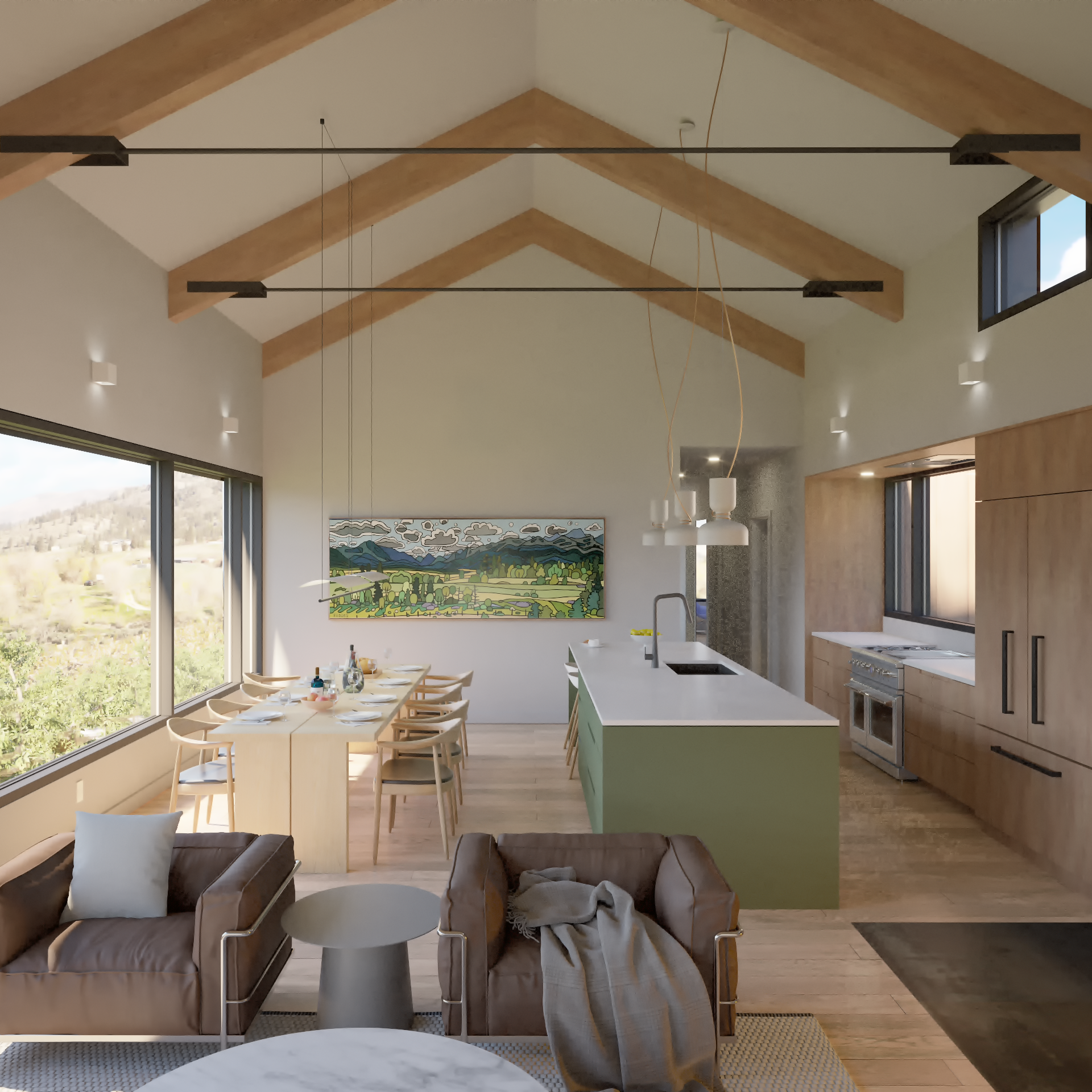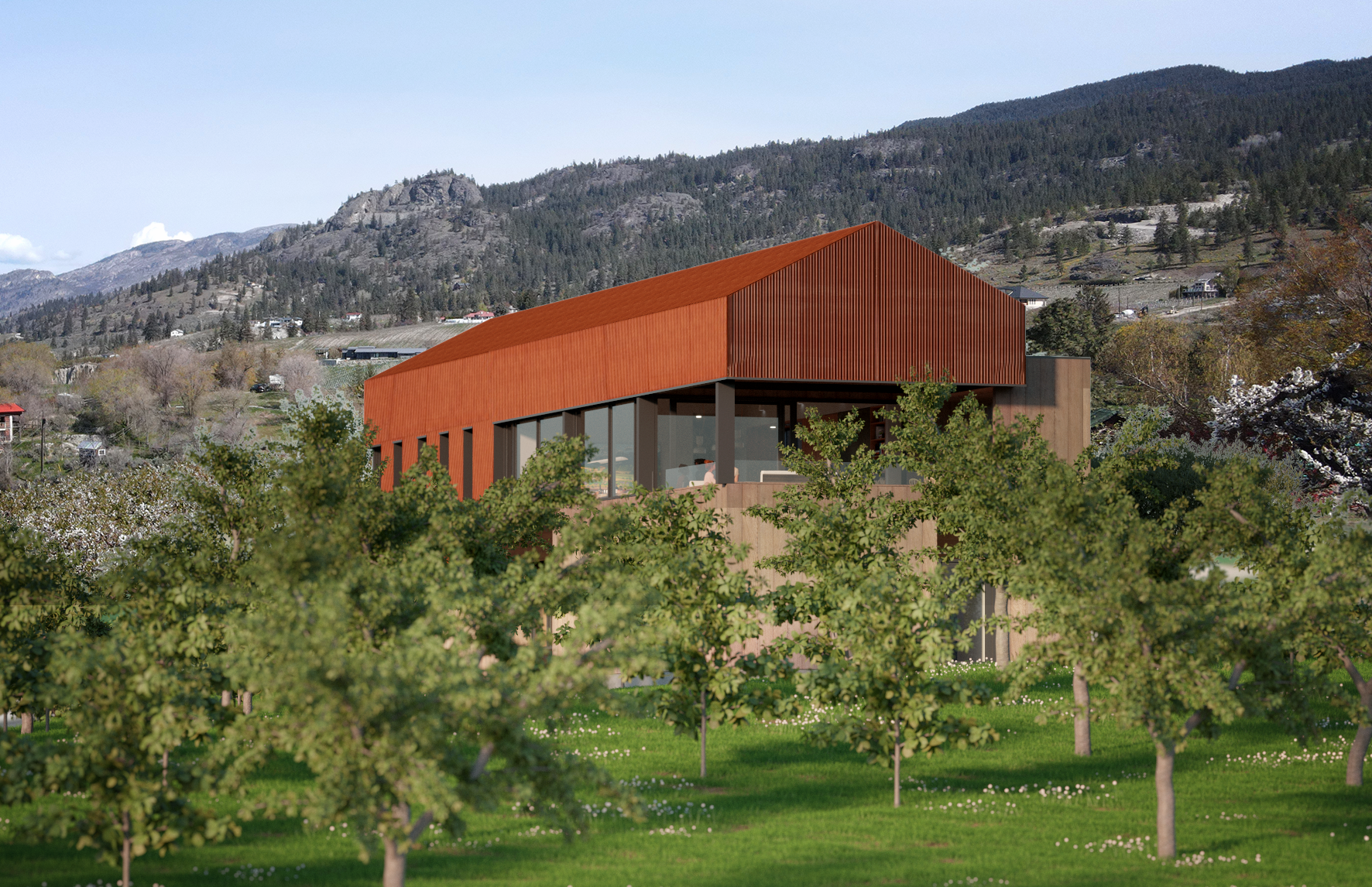House in a Cherry Orchard
On the former site of an old orchard farmhouse, this contemporary dwelling honours the agricultural history and use of the site by creating a modest living space in the canopy of the cherry orchard. The mature heritage cherry trees became a driving force for siting the house and now form an entry at the building’s front door.
The lower level, clad in weathering wood boards, provides an elevated base for the upper living level. From that higher vantage, the living space looks through and over the canopy to views up the valley. The upper volume is clad in weathering steel - referencing and honouring the material palette of the region's agricultural past.
Ultra-thick walls, high-efficiency roof panels, and exterior roll-down blinds all contribute to creating a comfortable indoor environment throughout the year. The vaulted living space is punctuated by simple tension-tied wood trusses.
Project Info
Type: Residential
Location: Naramata, British Columbia
Structural: Elemental Structural Engineers
Construction: Ritchie Custom Homes
Notes: The House in a Cherry Orchard began construction in Spring 2023.






