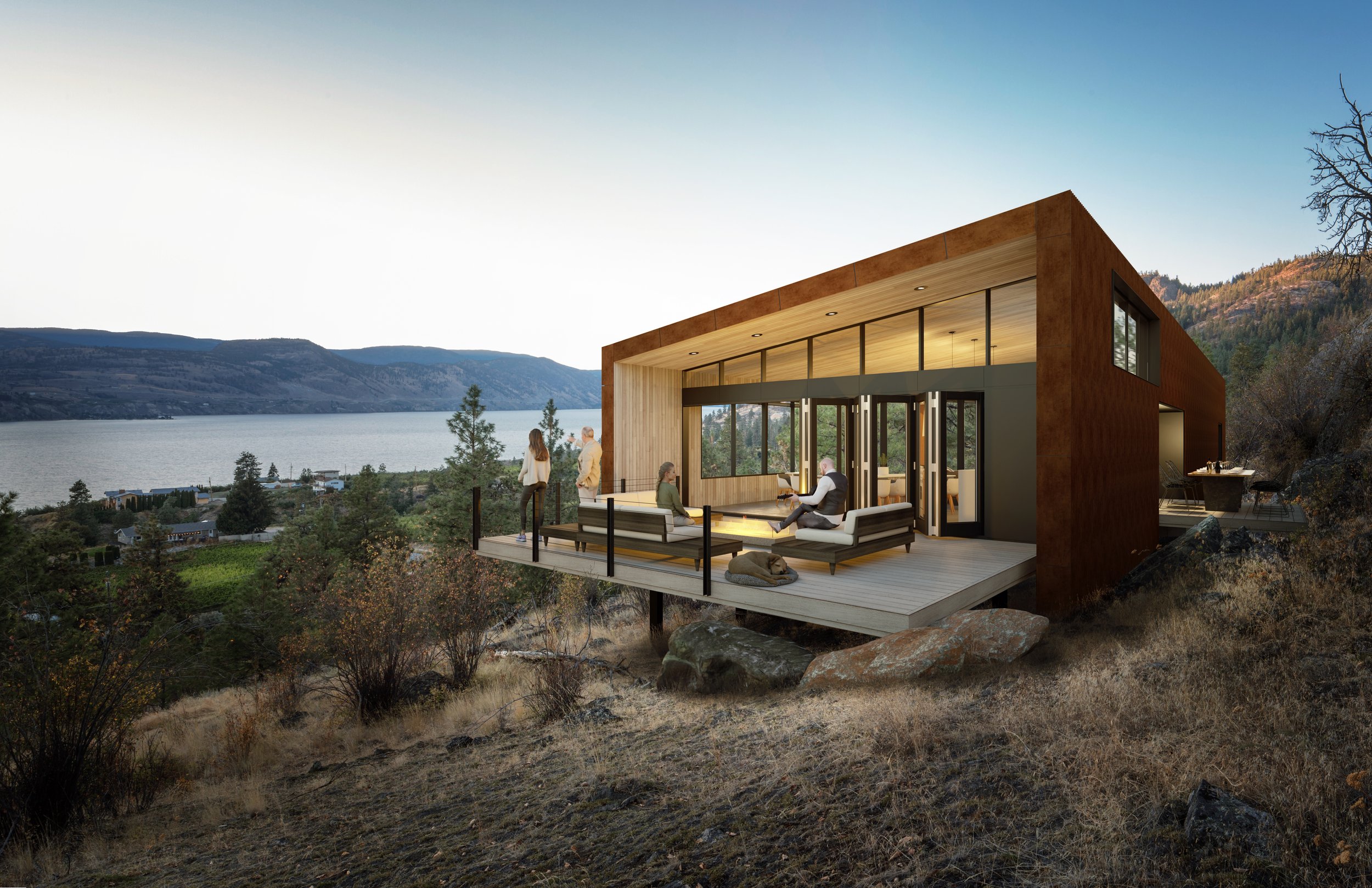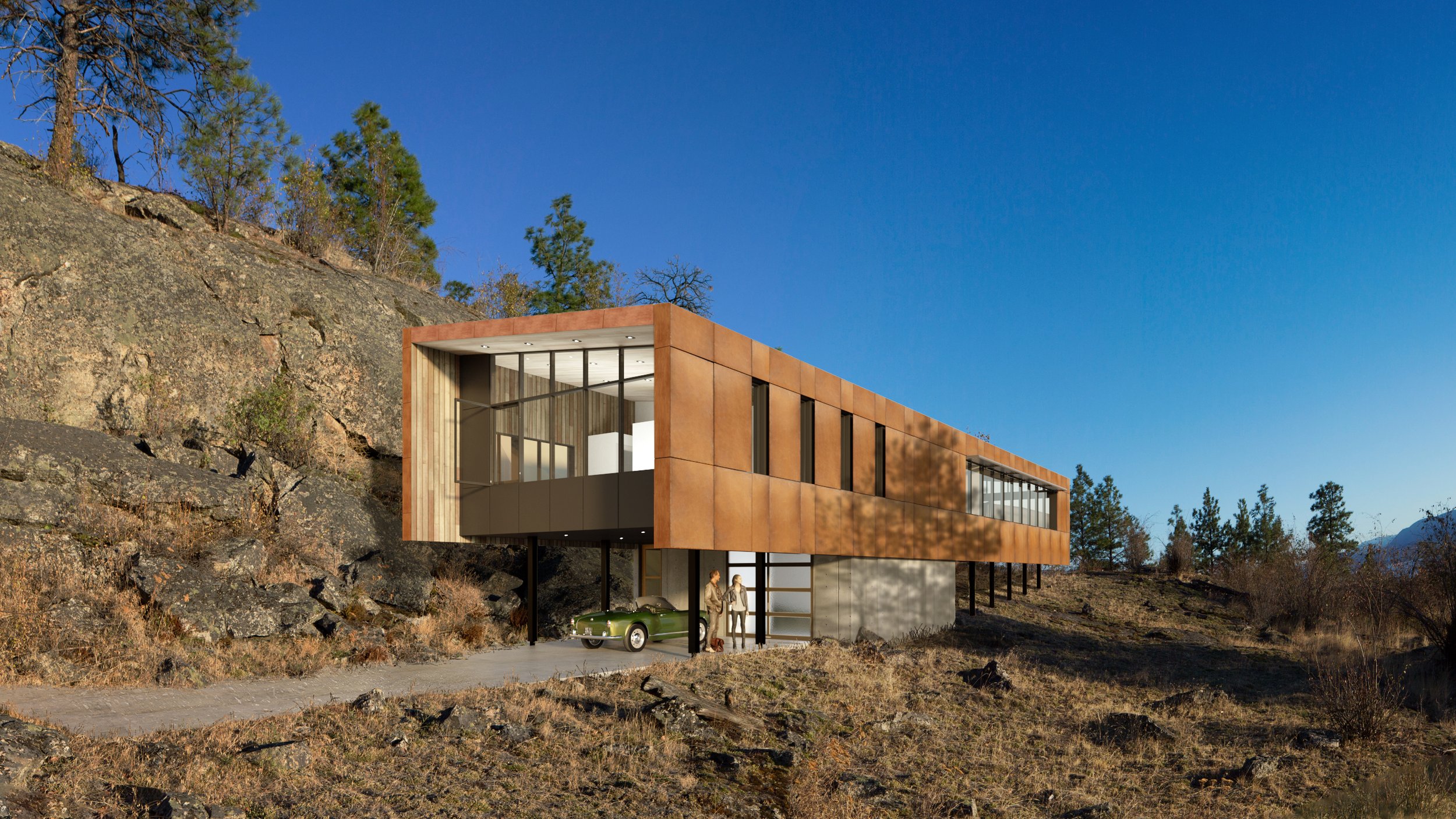Hillside Prototype House
The Hillside Prototype is a speculative exploration of a hillside dwelling for the okanagan valley. It represents a critical commentary on and response to prevailing local development practices, aiming to chart a path towards a regionally responsive architecture that treads lightly on the land.
In an era marked by urban expansion, the allure of steep forested slopes has led to the proliferation of new subdivisions. However, conventional approaches often entail the wholesale clearance of forests and extensive terraforming, resulting in a stark departure from the area’s natural character.
The Hillside Prototype embraces the landscape rather than diminishes it. Departing from traditional construction paradigms reliant on extensive concrete foundations and retaining structures, this prototype adopts a minimalist ethos to reduce both embodied carbon and site disruption. By employing steel posts anchored directly to the bedrock, the dwelling achieves a seemingly weightless quality, preserving the intrinsic integrity of the terrain beneath.
A weathering steel ‘shell’ provides wildfire resilience using fully recyclable cladding and roofing. Fenestration embraces passive solar fundamentals by locating large openings with deep overhangs on the south and roll-down shutters on the west. The house, through carefully located windows and patios, fosters a profound connection with nature. This intentional integration cultivates a sense of “lived connection,” wherein inhabitants associate themselves more as stewards of their local environment rather than usurpers.
Through its speculative inception, the Hillside Prototype serves as a catalyst for the three subsequent projects, all of which are either under, or soon to begin, construction.
Project Info
Type: Residential
Location: Naramata, British Columbia
Notes:




