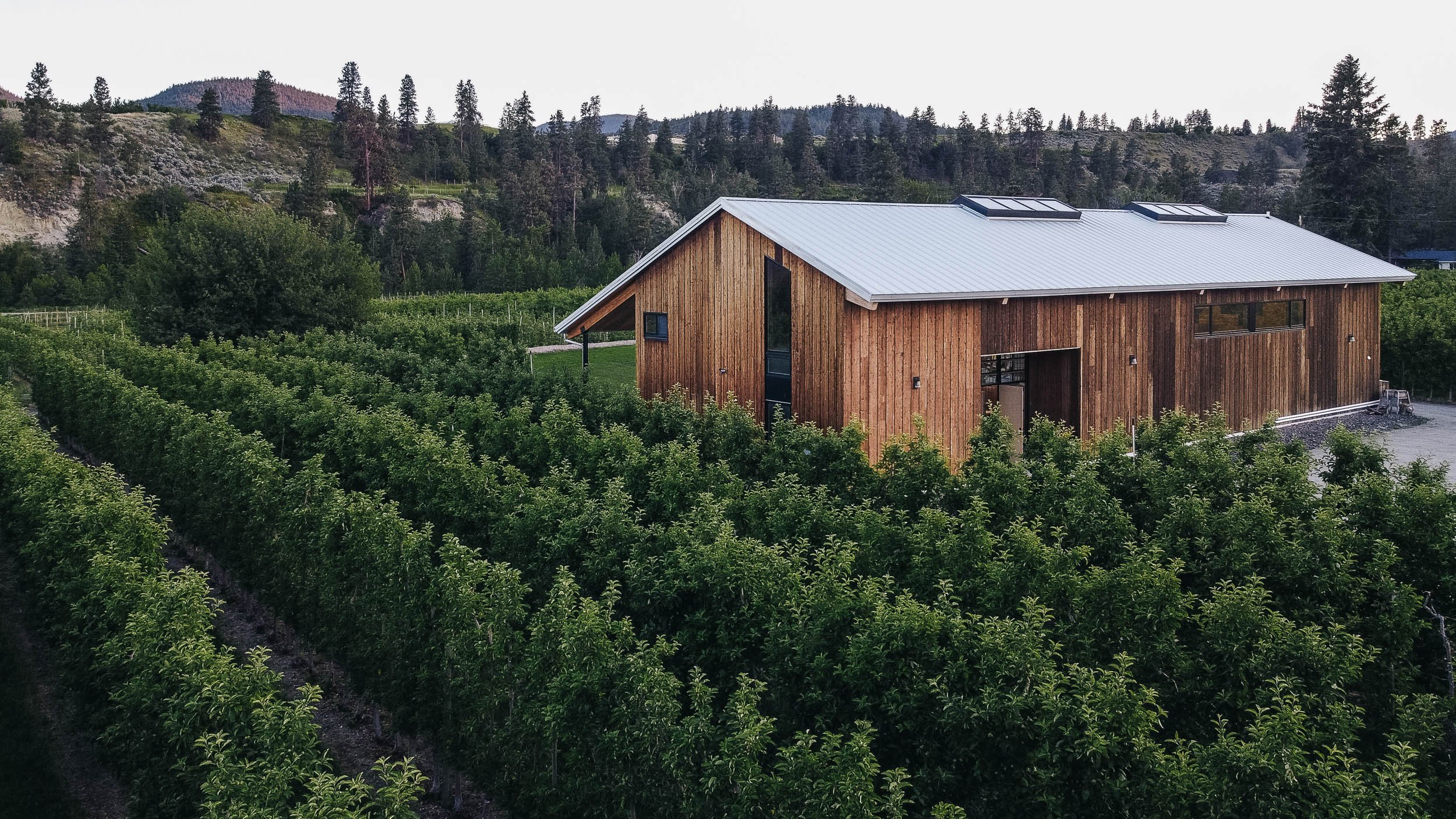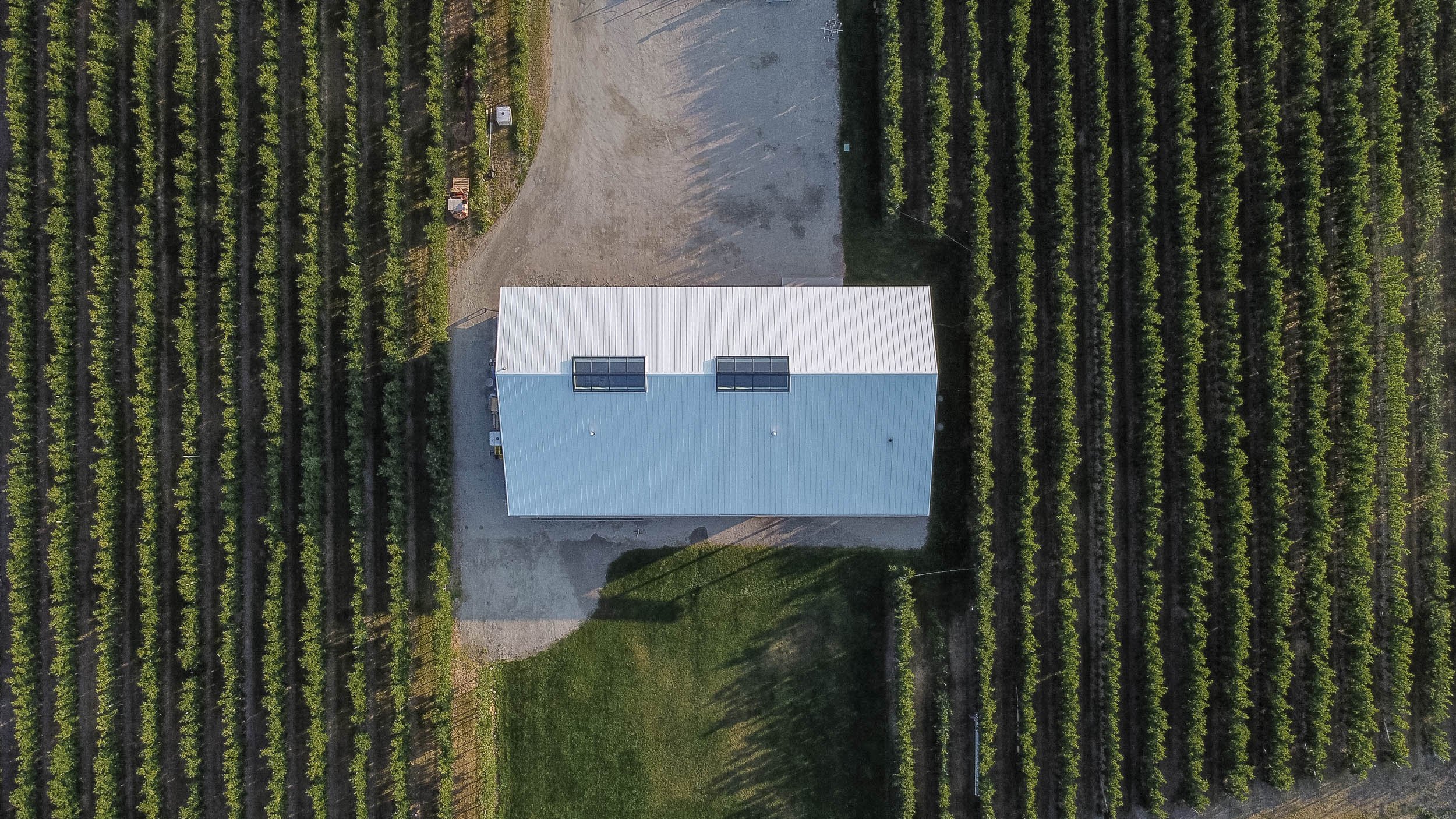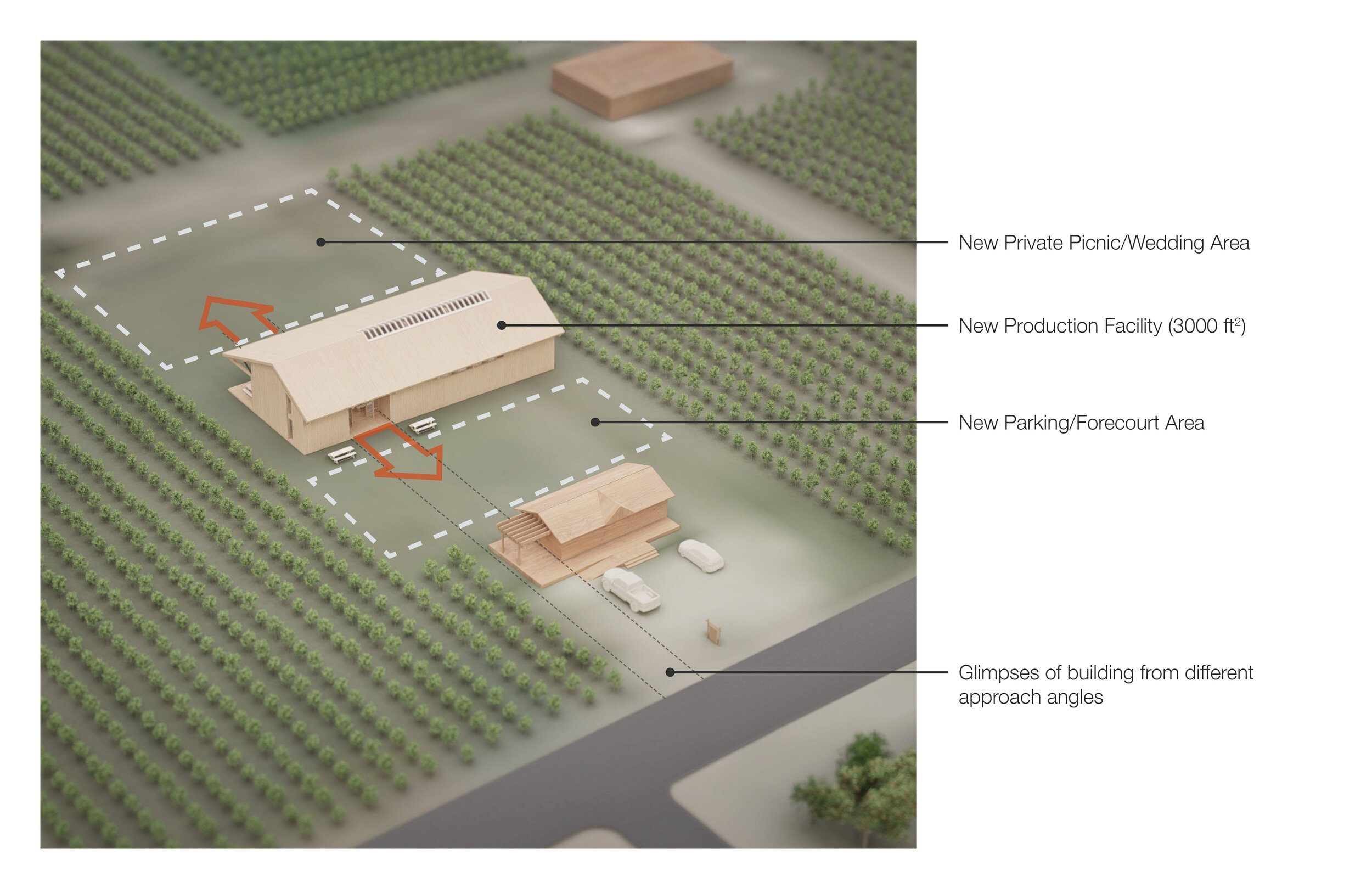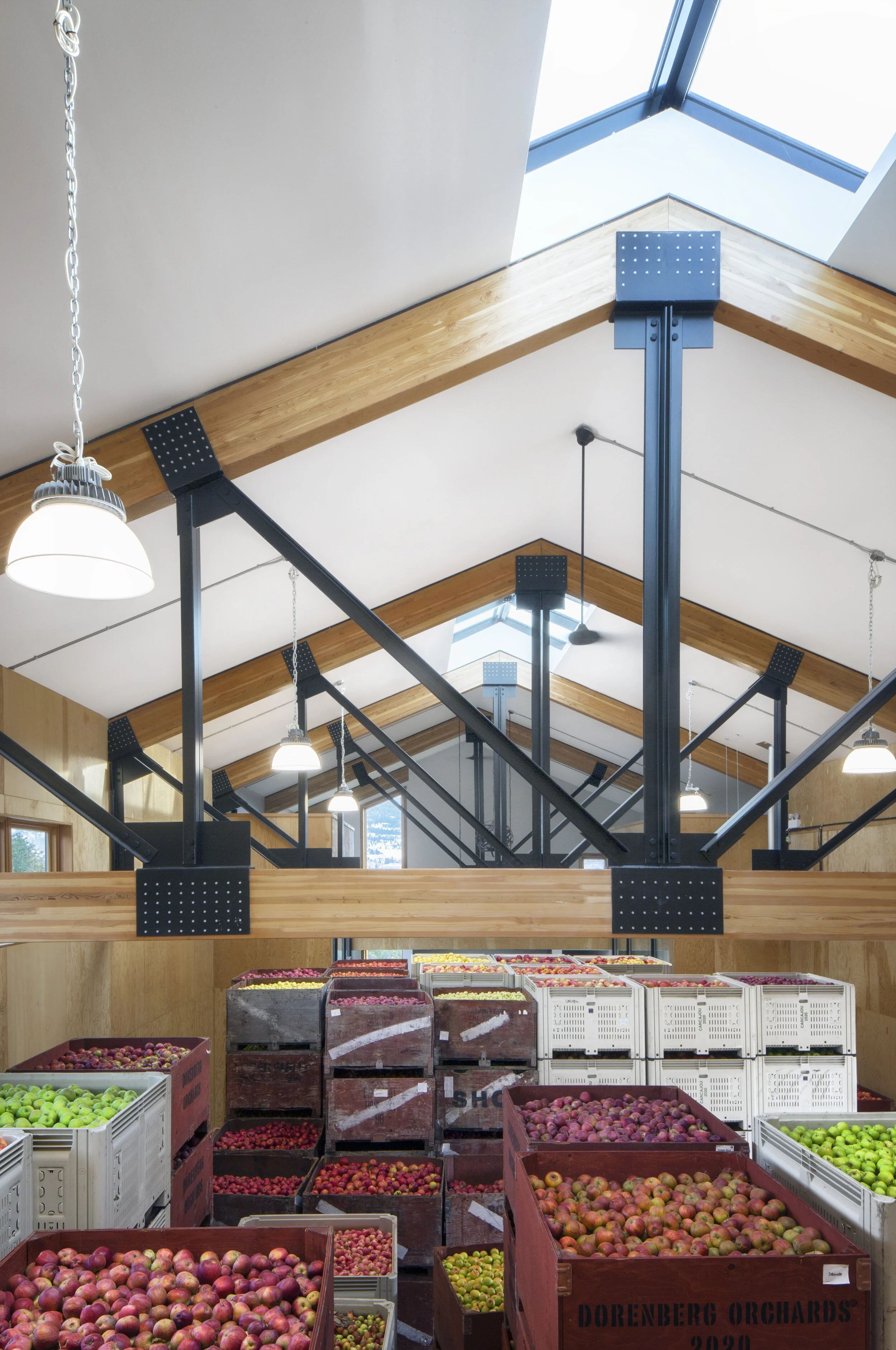Cider Barn
Positioned in an apple orchard, the Cider Barn stands as a resilient symbol of tree fruit agriculture at a time in the Okanagan Valley when many cherry and apple orchards are being replaced with grapes. The building form and modest material palette reference traditional local barns but embrace contemporary detailing and composition. While visible from afar, its lower half is concealed by the rows of apple trees in close proximity, effectively reducing its scale to nearby residential neighbours.
The warm interior is clad in fir panels and bathed with light through carefully composed windows and skylights that respond to the uses of the space. A series of steel and wood trusses march through the building, providing columnless functionality to the working space below while also directly referencing the nearby historic train trestle.
The building mediates between the existing tasting room on the site and an outdoor gathering place in the middle of the orchard. In the fall -during harvest and press- this space is for working and is filled with countless bins of freshly picked apples waiting to be juiced. In the spring and summer, this area is converted into seating for visitors to enjoy the cider and for outdoor community events.
Project Info
Type: Agro-Industrial, Commercial
Location: Summerland, British Columbia
Structural: Equilibrium Engineering
Photography: Wildscape Studio and sg_architecture
Notes:








