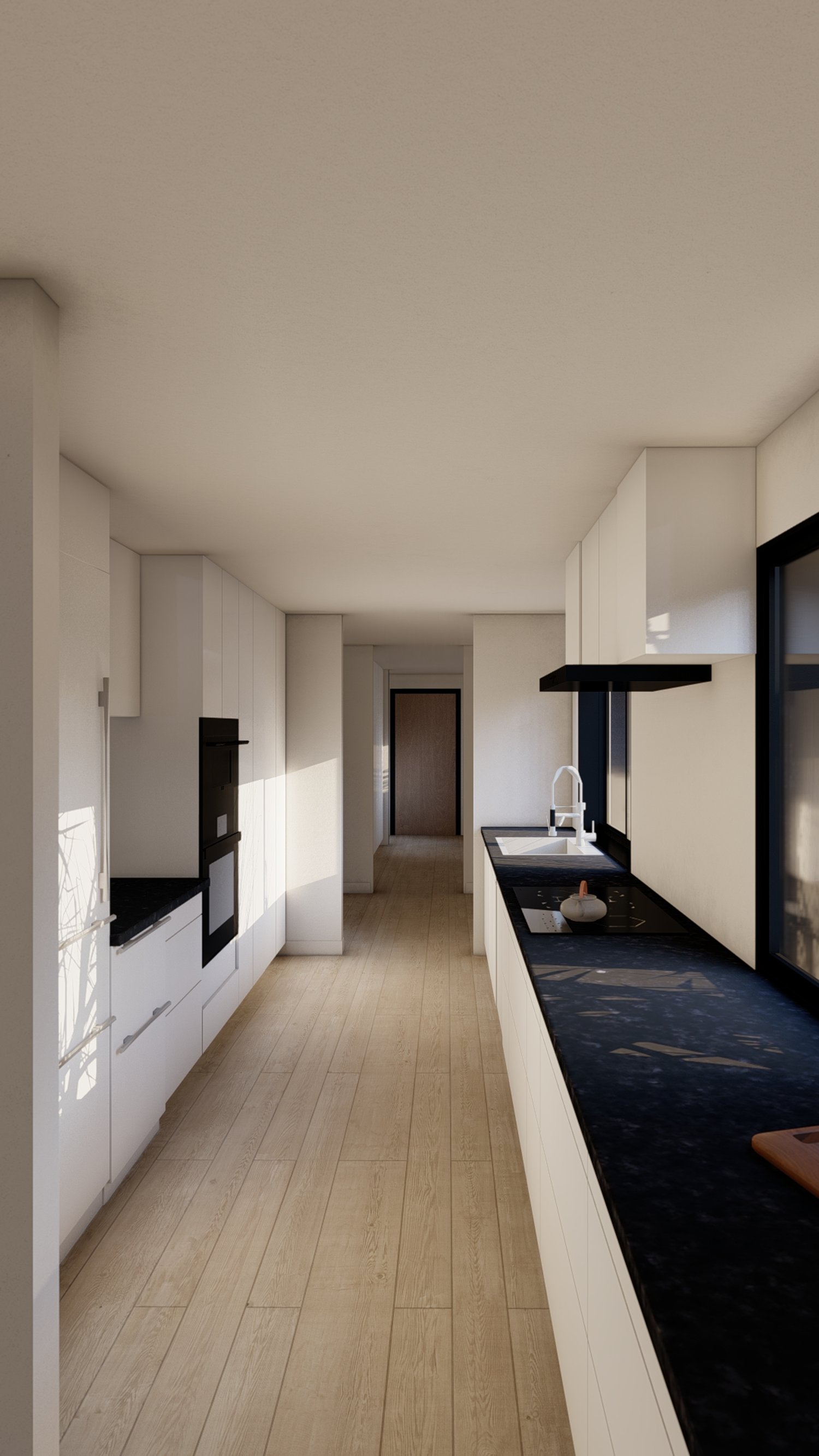Chute House
Located at the edge of a steeply sloping site in North Naramata, this architectural intervention to a 1970’s cabin reconciles the disparate grades from the access road above to the home below with a bridge-like addition that connects, shelters, and renews.
Instead of tearing the cabin down and rebuilding a much larger footprint, this new addition breathes life into what was a summer home and is now a year-round residence. The existing gable roof was lifted off to create an elevated outdoor patio, while windows, interior layouts, and finishes were rethought and replaced.
The new window configurations in the lower level open views to the south and west, while the upper floating volume projects beyond the cabin below to give the primary bedroom unparalleled views down the lake. Behind the existing cabin is now a sun-sheltered patio space for summer evenings when the west sun is too intense.
Project Info
Type: Residential
Location: Naramata, British Columbia
Structural: Elemental Consulting
Construction: Ritchie Custom Homes
Notes: Chute house was completed Summer 2023



